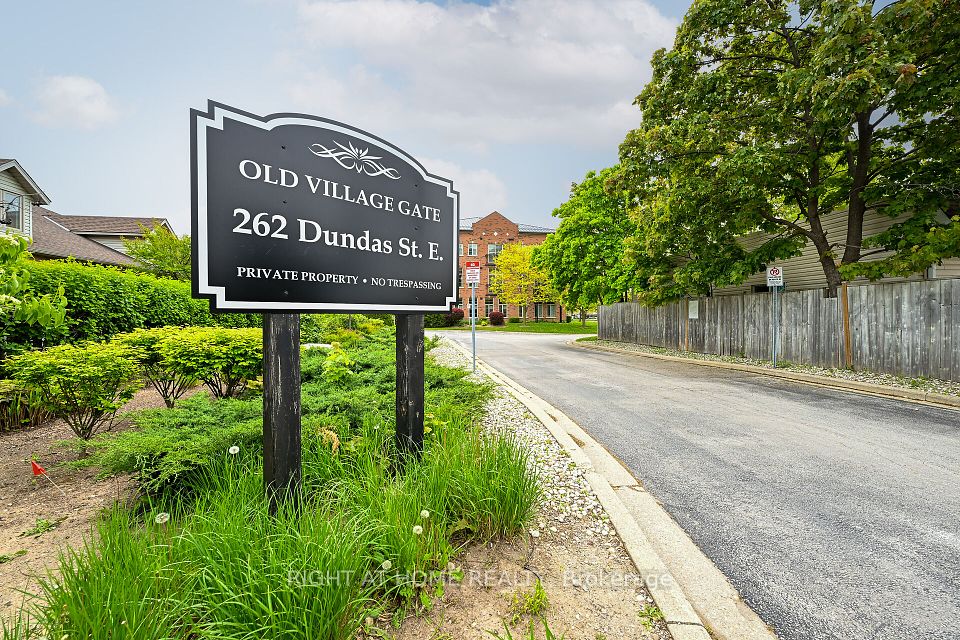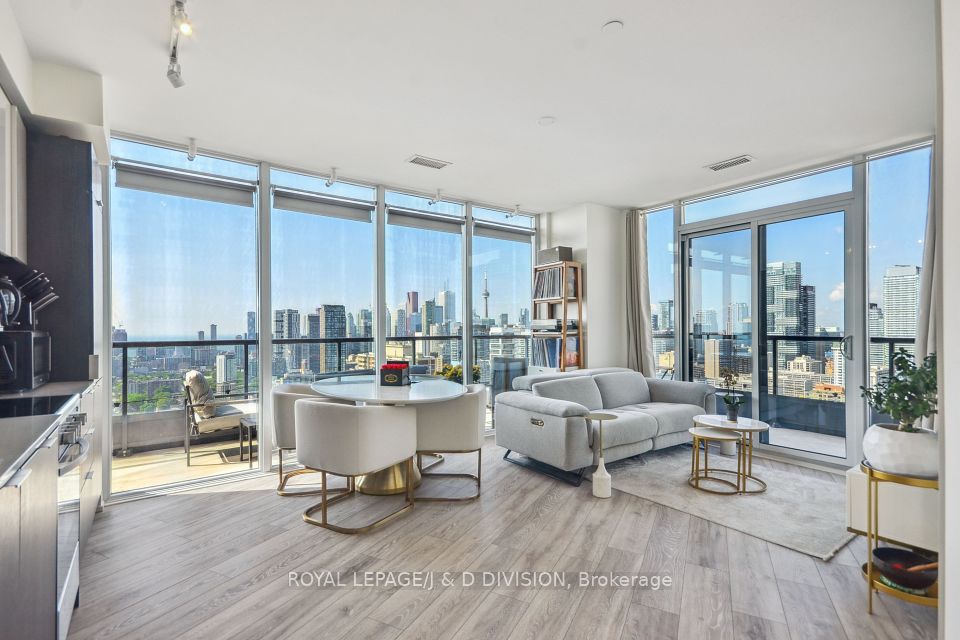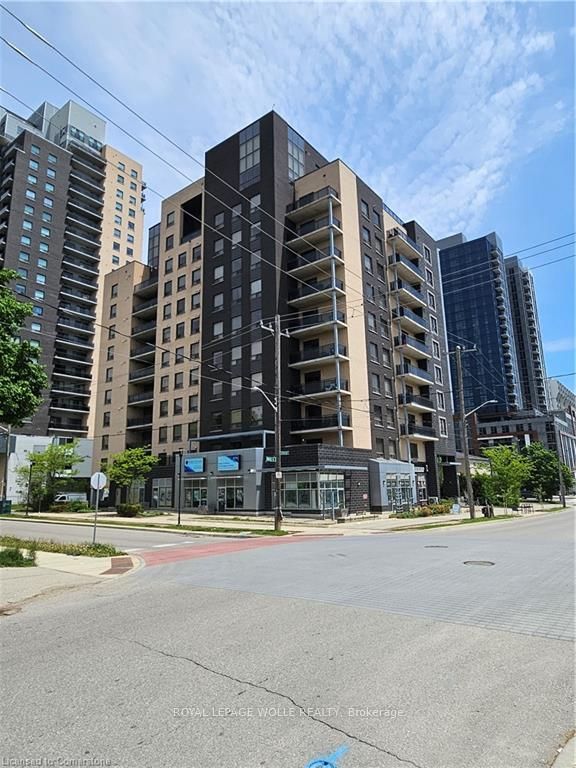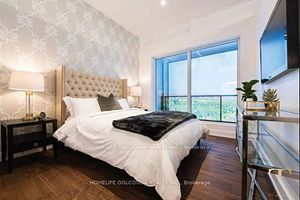$549,900
Last price change Jun 24
5 Parkway Forest Drive, Toronto C15, ON M2J 1L2
Property Description
Property type
Condo Apartment
Lot size
N/A
Style
Apartment
Approx. Area
1000-1199 Sqft
Room Information
| Room Type | Dimension (length x width) | Features | Level |
|---|---|---|---|
| Bathroom | 1.47 x 1.37 m | N/A | Main |
| Living Room | 5.74 x 3.23 m | N/A | Main |
| Dining Room | 2.62 x 2.29 m | N/A | Main |
| Kitchen | 3.33 x 2.29 m | N/A | Main |
About 5 Parkway Forest Drive
Spacious, sun-filled, and perfectly located! This 3-bedroom corner unit offers 1105 sq ft of comfortable living with a bright den/sunroom and private balcony. The primary bedroom features a walk-in closet and a 2-piece ensuite, plus there's a modern 3-piece bath and convenient ensuite laundry. With all utilities included, plus Bell Fibe TV & 1.5 Gbps internet, parking, and exclusive access to amenities like a pool, dual saunas, tennis court, and playground, this is effortless condo living at its best! Commuters will love the unbeatable location just minutes from Don Mills Station, Fairview Mall, major highways (401/404/DVP), TTC express routes, GO station, and more! You do not want to miss this!
Home Overview
Last updated
Jun 24
Virtual tour
None
Basement information
None
Building size
--
Status
In-Active
Property sub type
Condo Apartment
Maintenance fee
$819.64
Year built
2024
Additional Details
Price Comparison
Location

Angela Yang
Sales Representative, ANCHOR NEW HOMES INC.
MORTGAGE INFO
ESTIMATED PAYMENT
Some information about this property - Parkway Forest Drive

Book a Showing
Tour this home with Angela
I agree to receive marketing and customer service calls and text messages from Condomonk. Consent is not a condition of purchase. Msg/data rates may apply. Msg frequency varies. Reply STOP to unsubscribe. Privacy Policy & Terms of Service.












